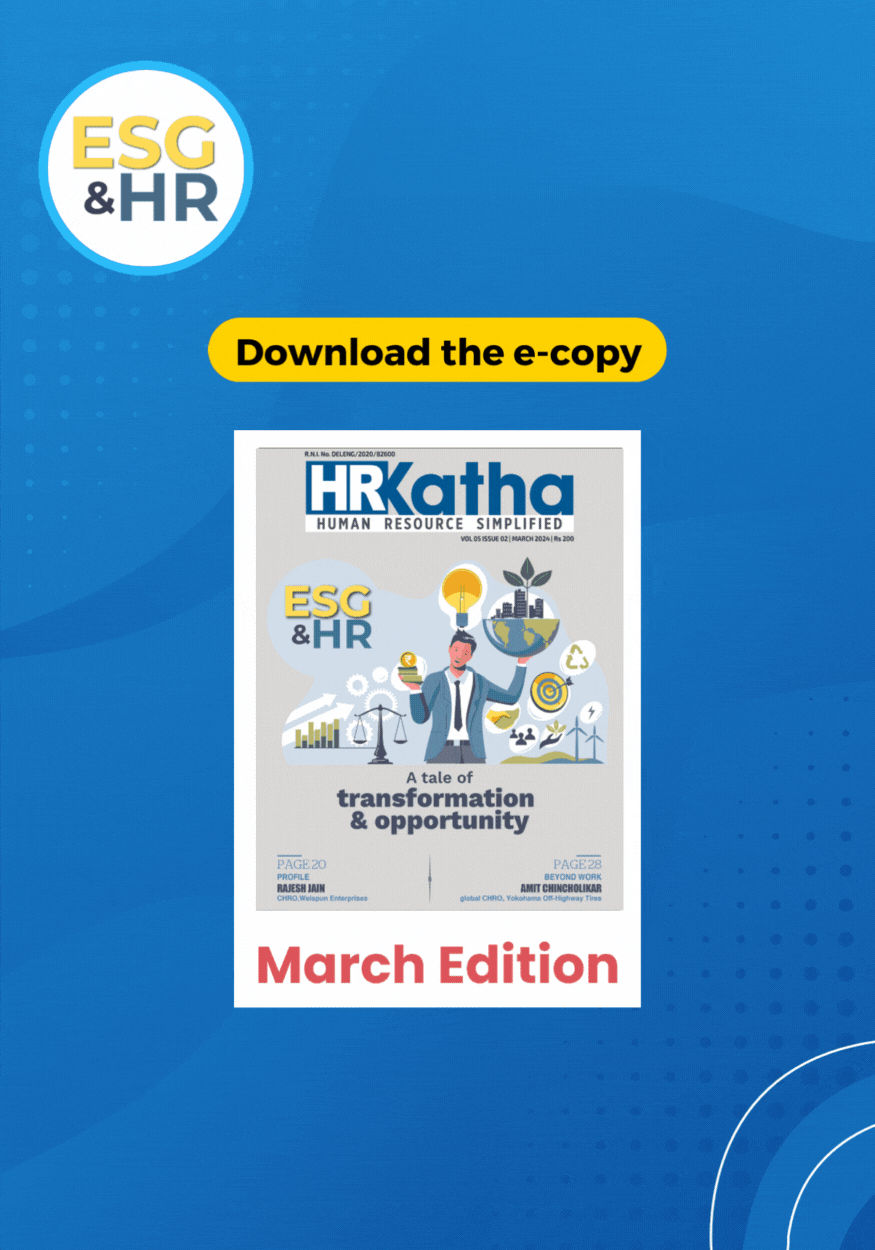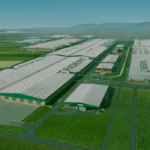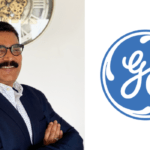The Gurgaon office of ZS is designed on four work modes —focus, learn, collaborate and socialise. Learn, how to enhance productivity and creativity among employees through a strategic design.
“Looking at a snapshot of global working environments, up to one in five people miss enjoying natural elements within their workspace, and alarmingly nearly 50 per cent of workers have no natural light. Yet, a third of us say that workplace design would affect our decision to join a company. There is a big disparity here, that hints at workplace design only recently rising to prominence as a crucial factor,” says, Professor Sir Cary Cooper, an American-born British psychologist and professor of organisational psychology and health.
The Human Spaces Report
The Human Spaces Report into ‘The Global Impact of Biophilic Design in the Workplace’ released on 31 March, 2015 concurs with Cooper. The study reveals that employees who work in environments with natural elements report a 15 per cent higher level of well-being, are 6 per cent more productive and 15 per cent more creative overall.
The study which was done across 7,600 office workers from 16 countries, concluded that office design was so important to workers that one-third of global respondents stated it would unequivocally affect their decision whether or not to work somewhere.
What is even more interesting is that globally, India had the highest number of respondents (67 per cent) who said that they were significantly influenced by workplace design. India is followed by Indonesia and the Philippines where around 62 per cent and 60 per cent of the respondents voiced a similar opinion, respectively.
It is evident why Indian corporates are increasingly realising the importance of office interiors, and their influence on productivity and creativity. In fact, GlaxoSmithKline’s open office in Gurgaon was a trendsetter.
The ZS office in Gurgaon
 The global sales and marketing solutions company, ZS, has an office in India’s millennium city, which optimises use of natural light and other elements, such as colour, texture, earth, water and ‘break-out’ spaces.
The global sales and marketing solutions company, ZS, has an office in India’s millennium city, which optimises use of natural light and other elements, such as colour, texture, earth, water and ‘break-out’ spaces.
“Natural light, water bodies, fresh air, ergonomic furniture, shower rooms, outdoor spaces, all lead to a sense of wellness. Open transparent design with collaborative pods, enable a mix of formality, casual engagement and privacy,” says a senior interior architect.
It is true that many corporates now believe that technology that enables ‘work from anywhere’ decreases the possibility of ‘desk silos’ being formed, as personal spaces.
 The 1,36,197sq. ft workplace, encompasses four work modes — focus, learn, collaborate and socialise.
The 1,36,197sq. ft workplace, encompasses four work modes — focus, learn, collaborate and socialise.
The focus area which includes work desks, cabins and focus rooms ensures concentrated and uninterrupted solo effort while collaborative spaces help brainstorming with others on board, to foster innovation. In the learn/learning section, employees absorb new skills. The section facilitates augmentation of knowledge through formal or informal training.
Similarly, the socialising area ensures interaction in the right manner in the right space to build value through open communication.
These elements jointly establish a modern, yet warm and inviting feel, foster collaboration, and define the business, culture and people of ZS.
The entire office is versatile, flexible and scalable—qualities that ZS can rely upon today and tomorrow.
The new facility has been developed in collaboration with DSP Design Associates and Branding Business.
In order to give the workplace a modern, yet warm and inviting feel, the natural materials used in the design include stone, wood and plants.
In addition, the shared spaces feature looks and layouts from restaurant-style booths to mid-century modern furniture. Bright colours are used to infuse the spaces with energy.
 The workstations are aligned towards the windows to get access to maximum sunlight.
The workstations are aligned towards the windows to get access to maximum sunlight.
Gitesh Agarwal, a senior interior designer, says “Office design definitely plays a part in the employee behaviour, loyalty, productivity and processes, as well as the culture and value systems of the brand.”
“In the new information-driven world, every employee wants to be a stakeholder in the final decisions. He wants to brainstorm with his peers and have access to his superiors. The new offices are designed to efficiently mix both formal and informal environments, incorporating furniture and technology to foster collaboration,” he explains.
The Gurgaon facility of ZS has an ‘inside-out’ floor plan. This means, workstations are at the perimeter of the floor and cabins are in the interior.
 The partitions between individual workstations have been kept low and can also be removed or shifted to create flexible, collaborative workspaces. The workstations can also be rearranged to fit a new work setting while ample open space comes with scope for expansion in future, adding more strategic viability to the space. Besides, there are numerous large glass whiteboards to foster brainstorming and innovation.
The partitions between individual workstations have been kept low and can also be removed or shifted to create flexible, collaborative workspaces. The workstations can also be rearranged to fit a new work setting while ample open space comes with scope for expansion in future, adding more strategic viability to the space. Besides, there are numerous large glass whiteboards to foster brainstorming and innovation.
The cabins and meeting rooms are situated in a way that ensures easy accessibility from all areas of the floor. Each floor is well equipped with comfortable recreation spaces, such as breakout zones, collaboration hubs, booths and focus rooms.
ZS is defined by its business, culture and people. The space features photographs of real ZSers to add to the authenticity of We are what we express.
A gym, recreation room and cafeteria promote wellness and socialisation.
Linear benching has been used to make the workspace more efficient and agile.
Interestingly, in accordance with ZS’ global clientele and working model, meeting rooms and collaboration areas are named after regions around the world.
ZS’ Wall of Inspiration is the best manifestation of the collaborative effort between all the teams. This striking space features messages from various ZSers from around the globe about their work, experiences and aspirations. The entire office sports motivational quotes from famous leaders.
Value our content... contribute towards our growth. Even a small contribution a month would be of great help for us.
Since eight years, we have been serving the industry through daily news and stories. Our content is free for all and we plan to keep it that way.
Support HRKatha. Pay Here (All it takes is a minute)




































